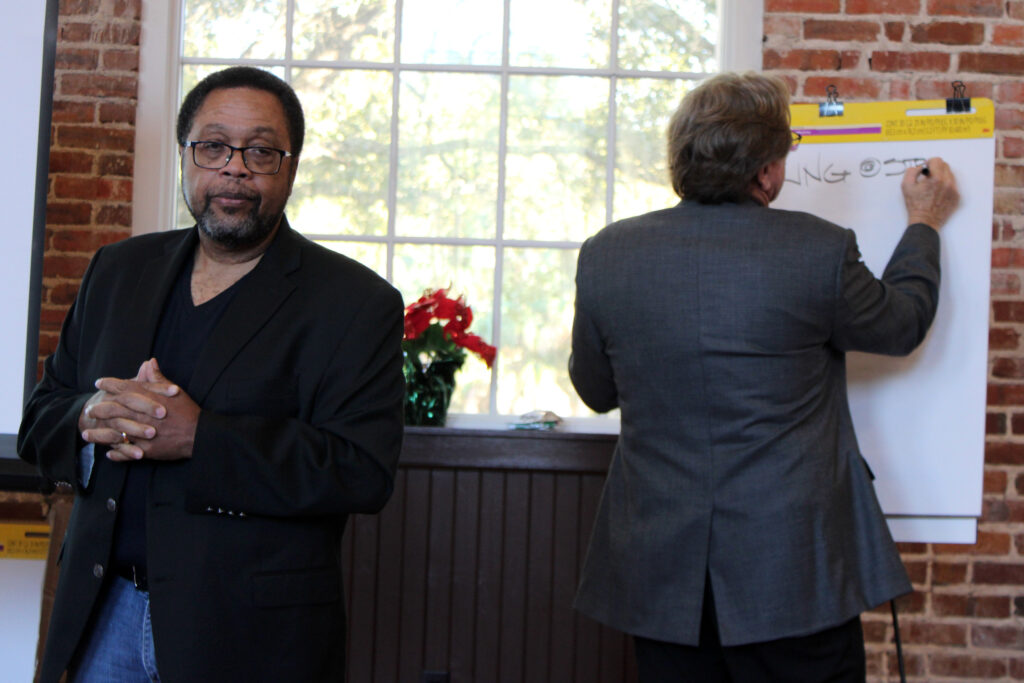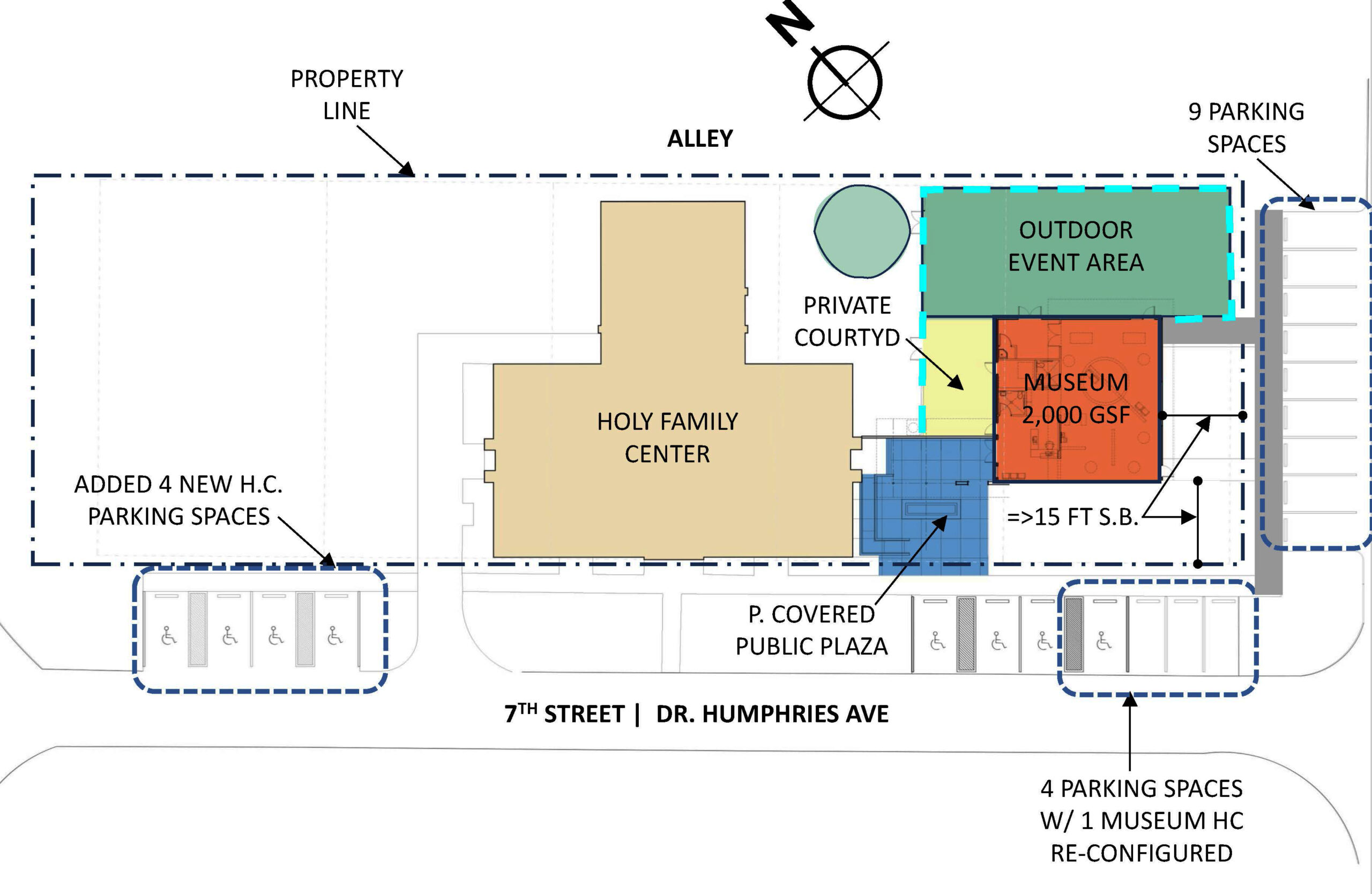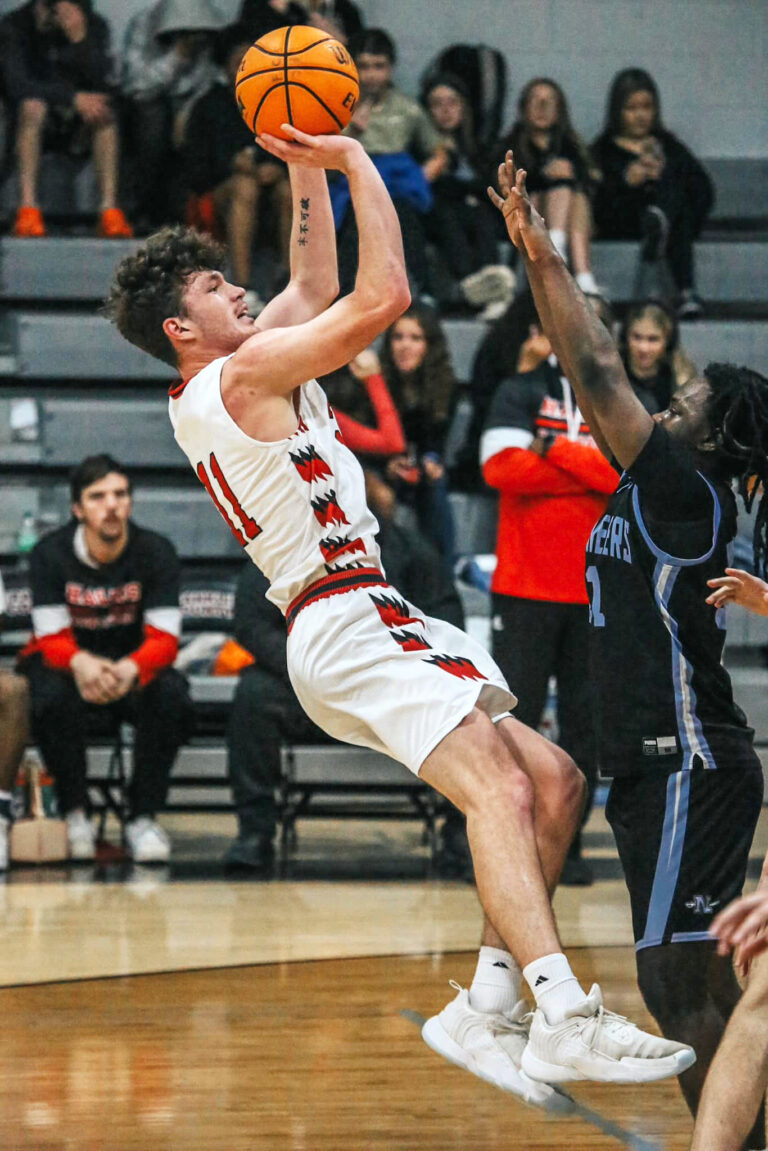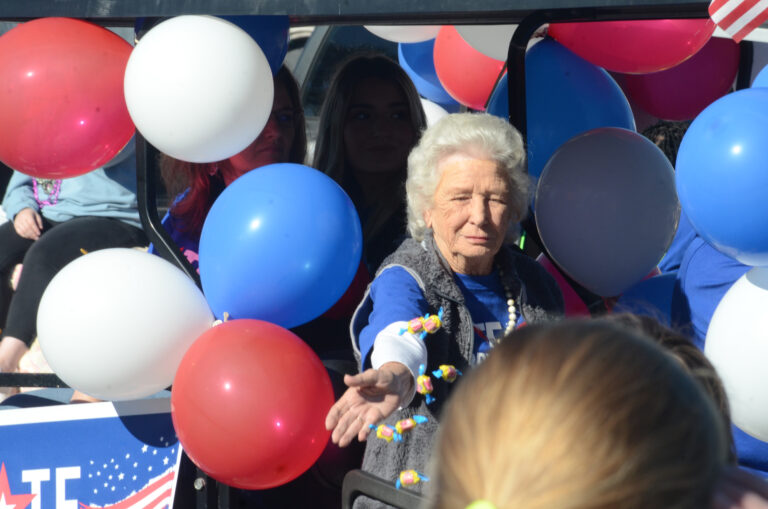African-American Museum plans taking shape
It probably won’t be completed before fall 2025 at the earliest, but planning for a proposed Apalachicola Museum of African American Culture and History is now well underway.
The two architects at work on the project – Bret D. Hammond of the Tallahassee-based Hammond Design Group, LLC, and Ruffin Rhodes, with the Orlando-based Rhodes+Brito Architects – hosted the third site planning meeting last week at the Holy Family Senior Center.
Members of the Apalachicola city commission were all in attendance at the meeting, as were City Administrator Travis Wade and City Planner Bree Robinson, along with about two dozen members of the community.
These community members were mainly, but not limited to, Apalachicola residents of the Hill, where the museum will be built alongside Holy Family. Lynn Peters from Port St. Joe, who attended the Holy Family School in her youth, was among those in attendance.
Rhodes, who has deep ties to Apalachicola dating back to the early 20th century, presented a detailed outline of the initial plans, offering a variety of configurations which he and Hammond plan to have hammered out into a single proposal by Jan. 16, when a single design concept will be presented.

Rhodes said plans in the work call for a look that will not mirror the distinctive look of Holy Family, but will complement it. He said that since the site is not in a flood zone, minimal elevation will be necessary.
“Not being in a flood zone allows a museum to possibly be built using a slab on grade foundation,” he said. “This is the most economical option, but differs from the Holy Family Senior Center, which is raised. This creates two different finish floor elevations, which limits connection between them and potentially changes the architectural relationship between them.
“Another option would be to raise the finish floor elevation of the new building to match the existing Holy Family building,” Rhodes said. “This could be achieved through foundation walls and fill or piers. This will increase construction costs and will require the need for at least two ramps, which take up space in areas that could be used for courtyards and terraces.
“Connecting the buildings at the same height using a raised patio or a deck creates the most integrated feel and necessitates only one ramp, which can be used as an architecturally prominent feature and shared between the structures,” he continued. “This is perhaps the most architecturally interesting concept but is also the most expensive option.”
Rhodes said the architects envision a private courtyard that would provide intimate space for outdoor exhibits, performances and gatherings, as well as outdoor events space for such events as weddings and reunions.
The architect’s renderings call for the museum to front Seventh Street, now known as Dr. Frederick S. Humphries Street, named in honor of the former FAMU president who attended Holy Family in his youth.
Seventeen parking spaces are to be placed on or at the site, which will include a lobby of about 120 to 300 square feet, with the remaining space in the 2,000 square foot building for exhibits.
Rhodes outlined three possible configurations, each of which will call for high ceilings to accommodate traveling exhibits.
Because construction costs have ballooned since the museum received a $1 million grant, Rhodes said available funds will limit what can be built.
Robinson said the funding source for the museum is a Florida Department of State African-American Historical and Cultural Grant, $1 million in grant funding and a $250,000 match from the city.
“Future funding could come in the form of another grant from (the state) or any other humanities grant opportunity to pay for more exhibit materials and technology,” Robinson said. “The current grant will fund architecture/design, engineering, permitting, testing, inspections, site prep, and construction, including breezeway, office space, greeting station, gift shop area, storage, ADA bathrooms, windows, affixed displays, and lighting.”
To offer your thoughts on the proposed museum, email City Planner Bree Robinson at brobinson@cityofapalachicola.com




Meet the Editor
David Adlerstein, The Apalachicola Times’ digital editor, started with the news outlet in January 2002 as a reporter.
Prior to then, David Adlerstein began as a newspaperman with a small Boston weekly, after graduating magna cum laude from Brandeis University in Waltham, Massachusetts. He later edited the weekly Bellville Times, and as business reporter for the daily Marion Star, both not far from his hometown of Columbus, Ohio.
In 1995, he moved to South Florida, and worked as a business reporter and editor of Medical Business newspaper. In Jan. 2002, he began with the Apalachicola Times, first as reporter and later as editor, and in Oct. 2020, also began editing the Port St. Joe Star.